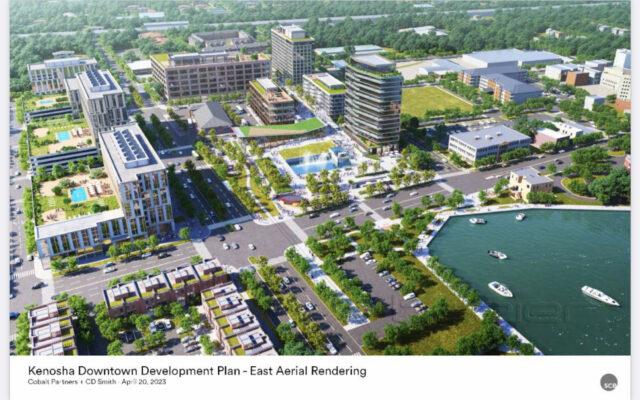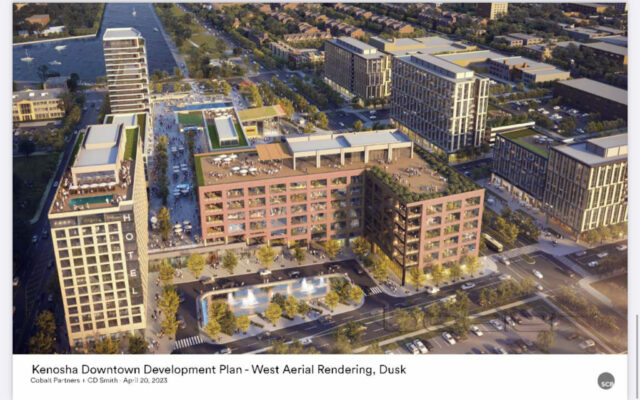“Next Generation” of Kenosha Downtown Redevelopment Revealed

Pete Serzant, WLIP News
KENOSHA, WI (WLIP)–The Kenosha City Plan Commission will hold a special meeting at 5 PM Thursday afternoon to consider the long-awaited Downtown Redevelopment proposal-plan which includes tearing down and replacing the current municipal building.
The plan covers nine blocks of downtown Kenosha-bordered by Sheridan Road to the west, 52nd Street to the north, 56th Street to the south, and Lake Michigan to the east.

The plan is developed by Cobalt Smith.
It calls for several mid-rise buildings with a total of over 1,000 living units.
There will be a larger “tower” building and condos on the easternmost block that complements Harbor Park.
The plan also calls for a central park and laneway to connect the residences to public areas such as a market hall, food kiosk, and retailers as well as a hotel on the west side of the development.
The development will use current TID funds with construction starting in late fall of this year.







